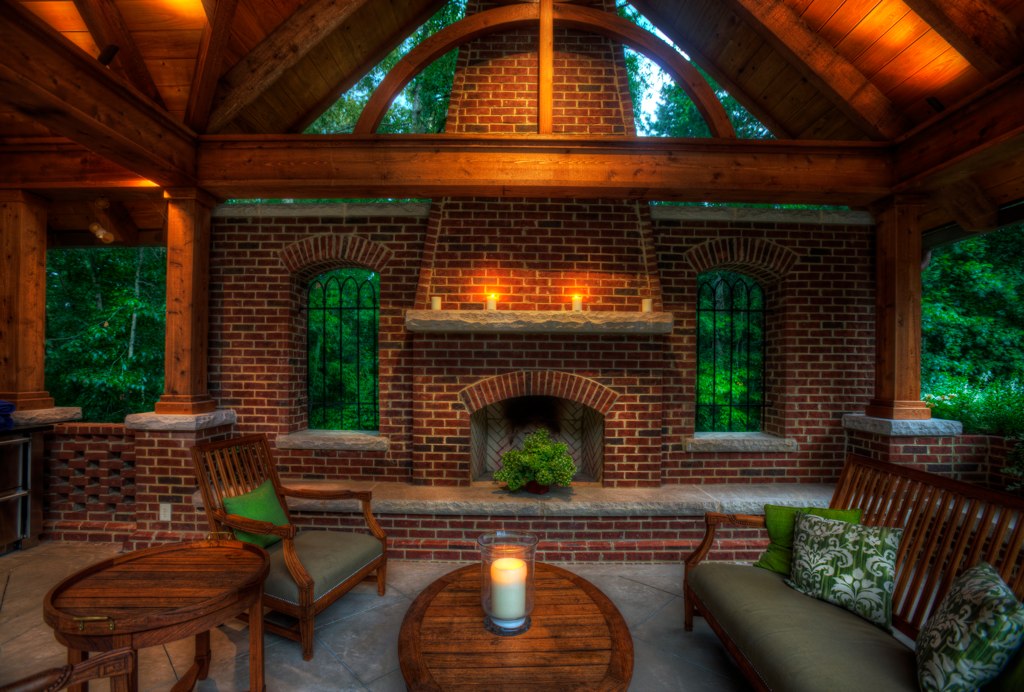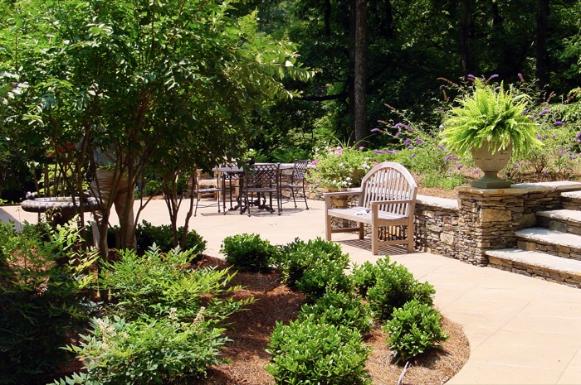RESIDENTIAL GARDEN DESIGN
Expressing Your Lifestyle
Obviously lifestyle must dictate the expansive garden design practice. What’s good for an empty nester will not be the same as for a family with 5 children under the age of 10. Need and function should be your top consideration. It does not have to dominate the long-term implementation. The residential garden design process should allow for growth and long term goals. Life is a movie not a snapshot. Planning can allow for this chronological progression with longer term transformations of varying space that doesn’t require an entire do-over. So, establish first initial needs and goals and weigh them against long-term goals, weaving them together in a format that will benefit the user/owner and his budget.
Site conditions
Site conditions will dictate and can limit design considerations. Once or so a year I’ll get a call from a homeowner whose back yard is nearly on a vertical slope who would like to make an expansive flat area “for the kids to play.” I will usually break the news to them that they need a realtor, not a landscape architect. It’s not at all that I can’t design and build exactly what they want. It’s simply budget. No one is going to want to pay the price of expensive retaining wall construction, grading and backfill costs, or the importing of expensive soil that is never “dirt-cheap!”
This doesn’t mean that you should avoid a sloped lot at all cost. It means that existing topography and landform does dictate what most are willing to spend on building the residential garden design of their dreams. The fact is that a sloped lot makes for some of the most exciting garden transitions available. They just happen to be quite costly when compacted to the space of a normal residential city lot.
Two other site conditions that might require a significant work-around during the design process are sub-surface rock and subsurface (in this case, close to the surface) ground water. We worked for a wonderful past client who told me how they found that their entire lot was sited on top of a granite dome. As a result, we’ve been returning for the past 10 years or so providing additional drainage solutions.
Many other site conditions exist that will make the initial design and planning phases very challenging or exciting or both. But these conditions can never be ignored or they will come back to haunt in later years in one way or another.
Circulation
Circulation is a personal and professional pet peeve both in architecture and landscape architecture. There may be times where you want to a path to terminate at a designated feature.
In my opinion these should be kept to a minimum. The very first decision I make in a residential site plan revolves around circulation. I want the user to be able to experience and have access to every space in the garden within a reasonable distance and approach. In most cases the access should be “circular” to allow the flow THROUGH the space rather than TO the space only. One should connect nodes and give the user various access points and viewpoints to the same outdoor rooms. This makes the garden experience so much more exciting and usable.
In my recent quest for houses in one location of our city, I was frustrated at structures filled with dead-ends. Oddly, it took me some time to figure out what was bothering me about the houses. I loved the detail, ceiling height, colors, general floor plans, light (through windows and skylights), etc. but something would keep me from wanting to pull the trigger to buy. After a short time, I recognized that the problem for me was poor circulation. Every room was a dead-end. After I realized what was turning me off, I would enter a house and pick up on it right away—if it had bad circulation, I would turn around and leave. Nothing else (for me) mattered after that because that would be one correction that would not be cost effective to make. I can add windows for light (usually), and I can change paint color (as long as I don’t pay too much for the house), but poor circulation I found was an absolute deal-killer.
Focus on Your Space
Focus can be visual, tactile, circulation centered. It is key to pulling you into the space. Focus can take the form of a large specimen tree that peaks above the garden horizon that piques one’s curiosity. Or it could be a very beautifully crafted garden gate if when closed beckons the user to find what’s on the other side. It could be a privacy wall or screen of something built or planted that also creates curiosity in the user or even enclosure that invites one to a private space of seclusion. It could be a water feature or different uses of light in the night garden. Used properly, areas of focus are what give a garden color and variety. The focus should be limited and used sparingly (think, modern movies with 10 chase scenes! OK, we get it, enough.)
Architectural Function
Function and space go together as I see them just like spaces within architecture. We must ask the question: what is the reason for the space and what will be its use? Is it simply a cosmetic layout to be viewed but never used (cardinal sin in my book!)? Or is it a highly usable and defined space that also has wonderful cosmetic/aesthetic appeal? Does it work with the adjoining spaces? Are the functions of the adjoining spaces complimentary and practical? Function is more or less an obvious category but should always be addressed in a way that it relates to the other categories stated above and below.
Outdoor Rooms
One of the main differentiation’s between commercial landscape architecture and residential landscape architecture is the “outdoor room” element. Because of the scale and personal use, detail becomes paramount. You could argue that a college campus is composed of outdoor rooms as well. However these spaces do not require the intimate detail found in properly designed residential spaces. These spaces are observed at a much slower pace. They are usually tied more into the specific personality and style of their owner. They become a reflection of their own design ideas and temperaments.
Detailing in Residential Landscapes
Proper detailing in residential landscapes certainly separates the sheep from the goats. Details are truly everything. Care should certainly be given to match or blend the exterior into the existing architectural details of the house or structure.
Owner Use. What the owner wants and needs must trump everything in the designer’s preconceived notions or opinion. The owner is the individual using the space for his desires, lifestyle and friends. We want to always respect this truth and work with each client to eliminate the residential garden design options that don’t correspond to some of the objectives they have for personalizing their space. We want to help direct them into positive directions that will maximize each space for its highest potential and usability.

Construction Detailing
Construction Detailing provides clarity for a client who needs more detail on how something is actually built than is available from a simple plan view. JSA offers construction detailing on their planning projects that clarifies exactly how the minutia of the parts fit together. This helps the client and construction team interpret the proposed layout to complete the project with the desired results. However, with the design-build format, construction detailing is not always necessary, but is always available.
Serving Metro and North Atlanta including, Buckhead, Brookhaven, Sandy Springs, Roswell, Alpharetta, Marietta, Dunwoody, Decatur, and Vinings

